All projects are unique, and our role varies by project accordingly. What follows is an outline of the various components in our design process from start to finish. Many projects engage each of these components, and it has been our experience that these have generally been our most successful and award-winning projects. However, for various reasons many other projects only require select components. For example, some larger commercial projects find us serving as ‘design architects’, with a collaborating firm serving as architect of record. On the other end of the spectrum, custom homes often do not require involvement of a collaborating structural or M/E/P engineer.
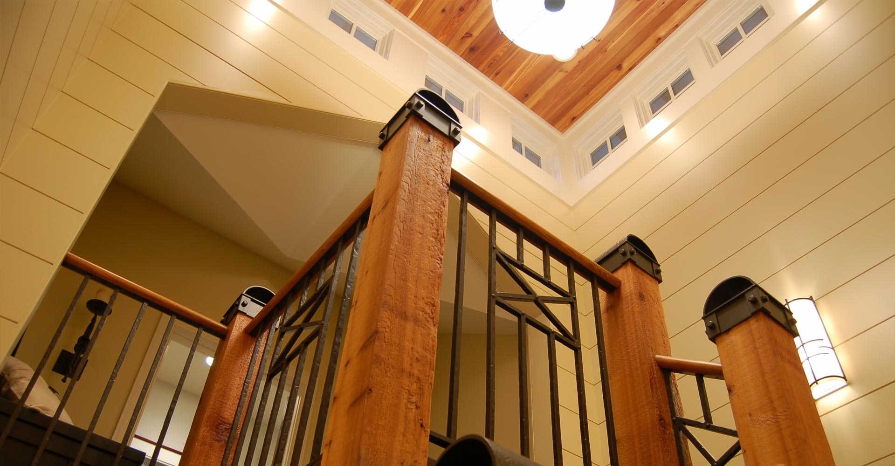
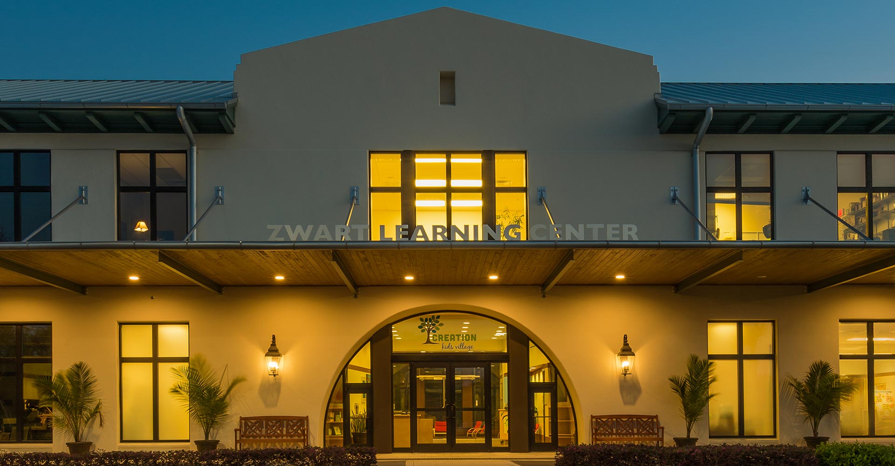


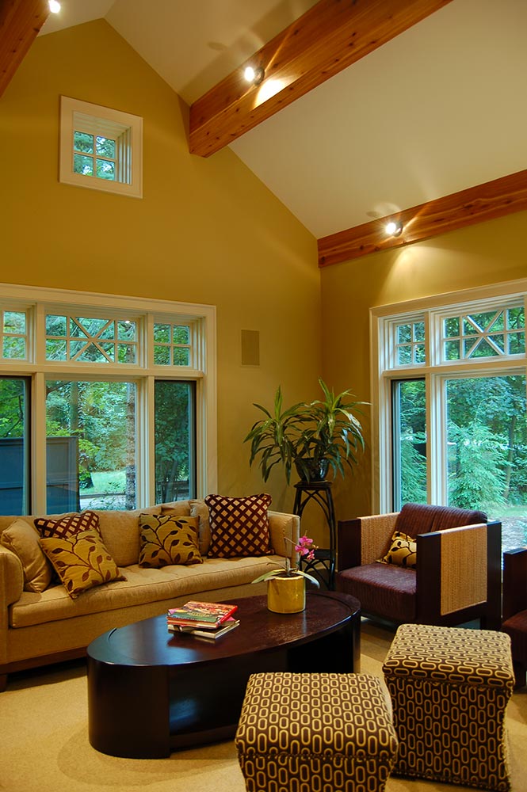
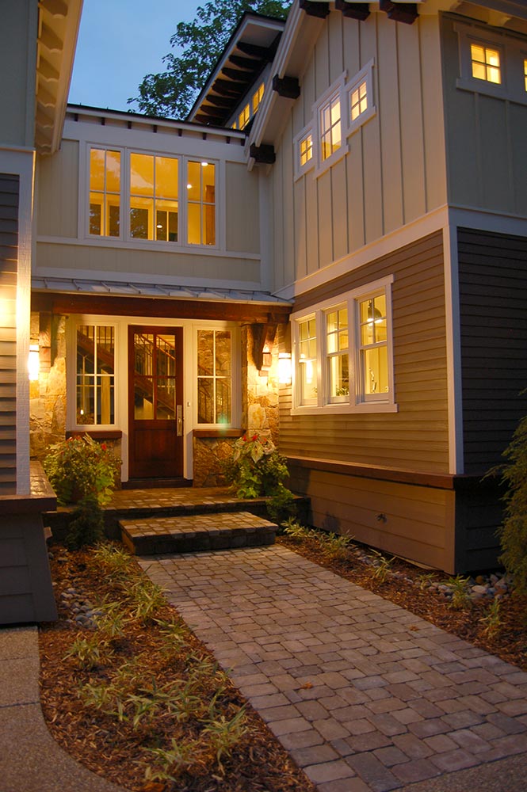
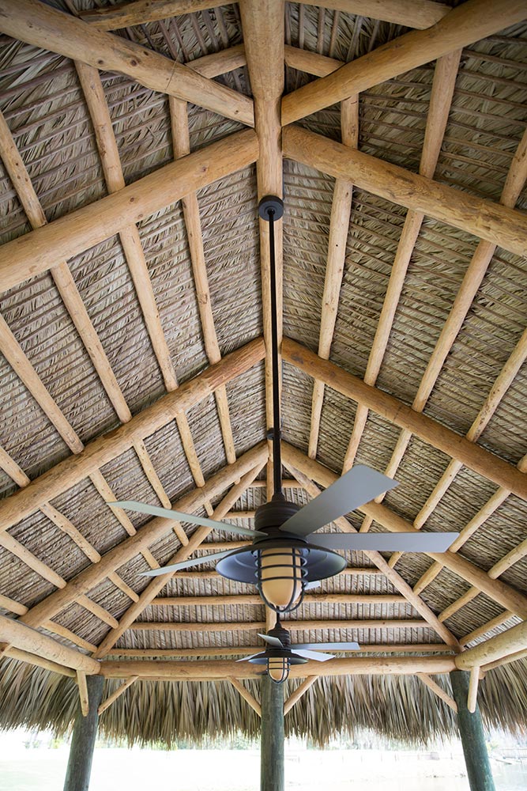
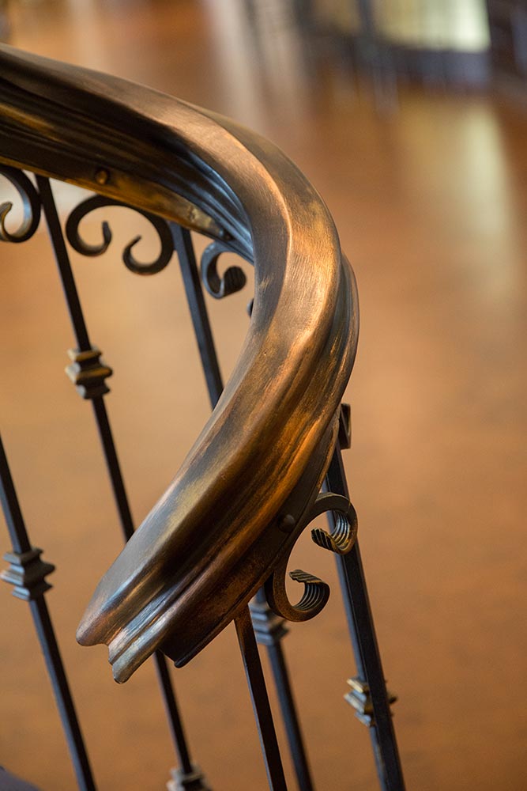
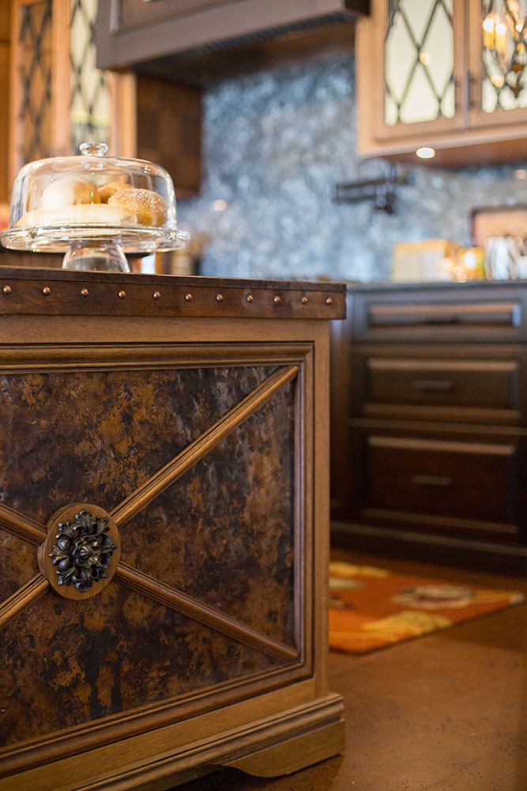
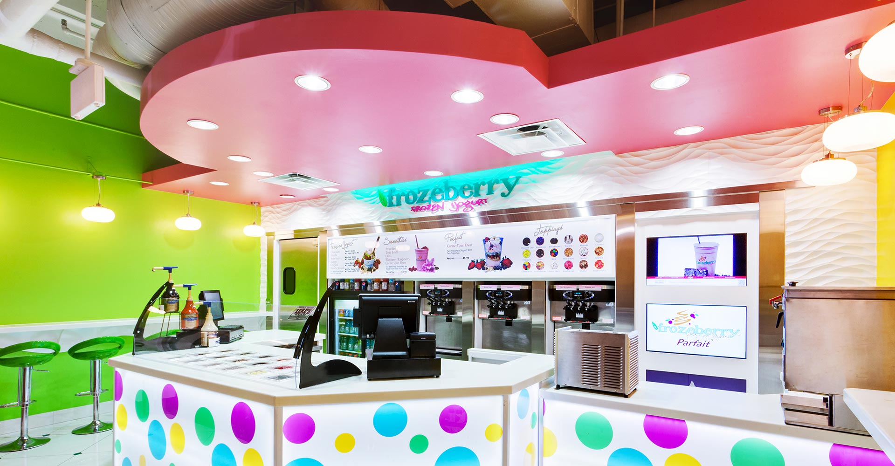
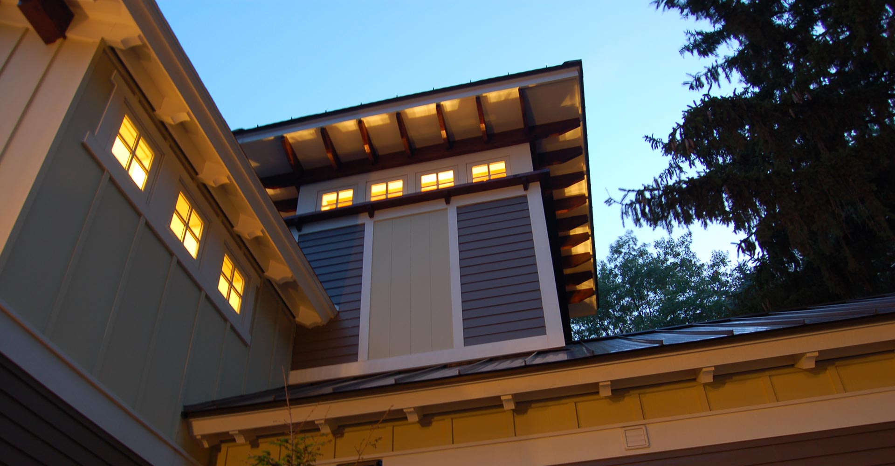

Our projects begin with a simple question: what inspires you with regards to architecture? Before we even begin to explore design ideas, we consider it essential to have a good sense of what type of design ideas you find intuitively appealing. Perhaps you are a retail store owner imagining yourself as a customer about to enter your store, and you have a mental picture of what that customer experience looks like, perfected. Or maybe you imagine driving up to your forever home, and know what kind of feeling you want to have but aren’t sure how to create it. You may not even think about emotions and experiences, and instead focus on colors, materials, and other concrete design components. Whatever it is you have to share, we look forward to listening carefully.
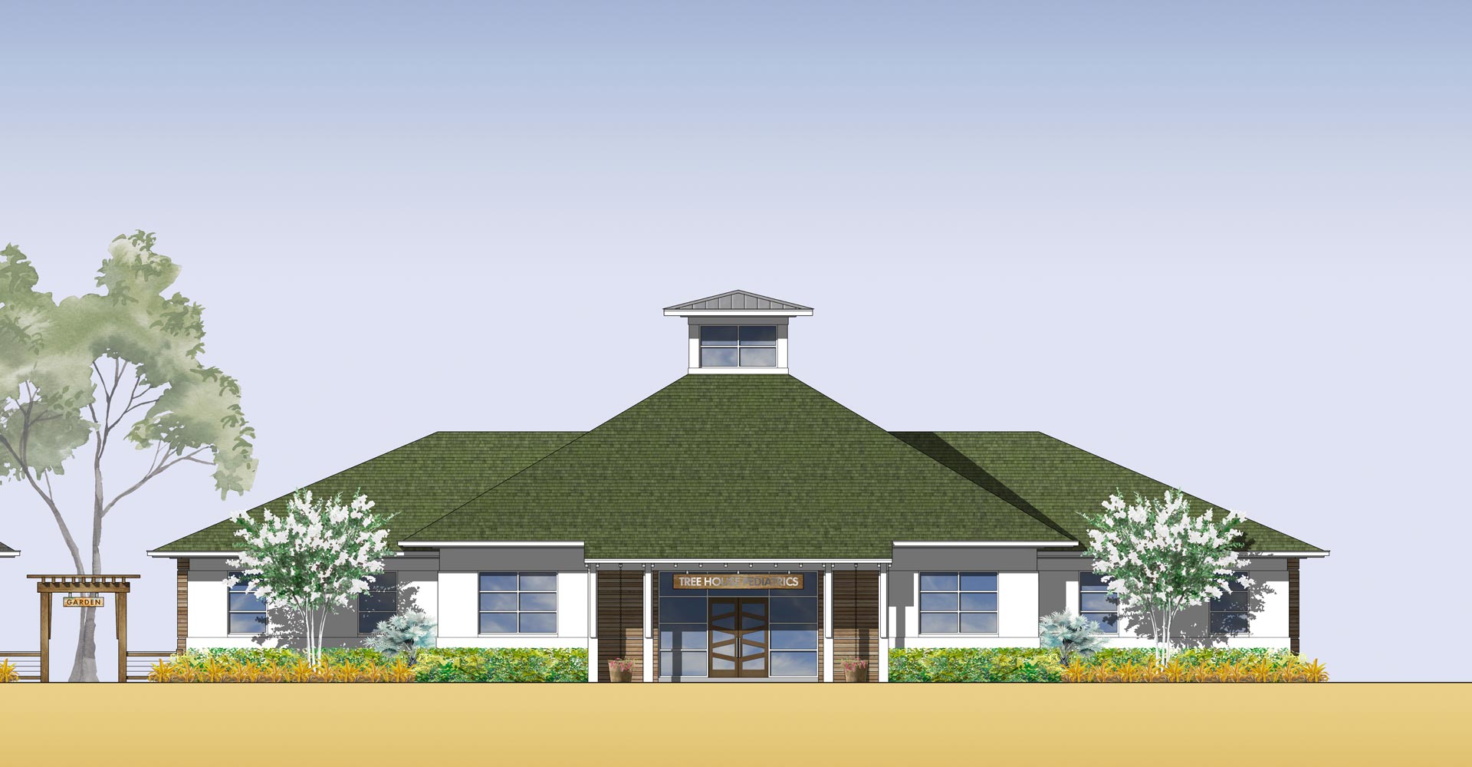
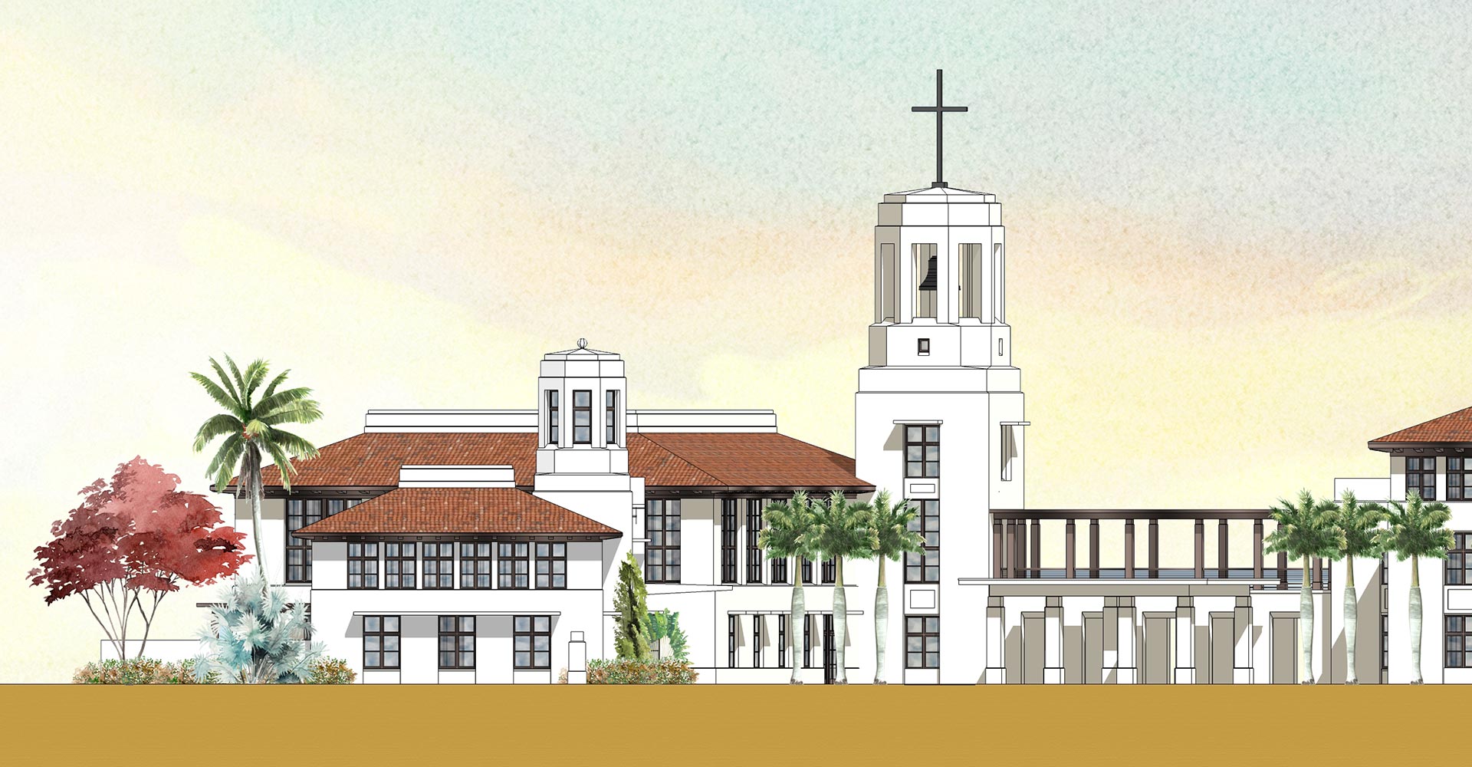
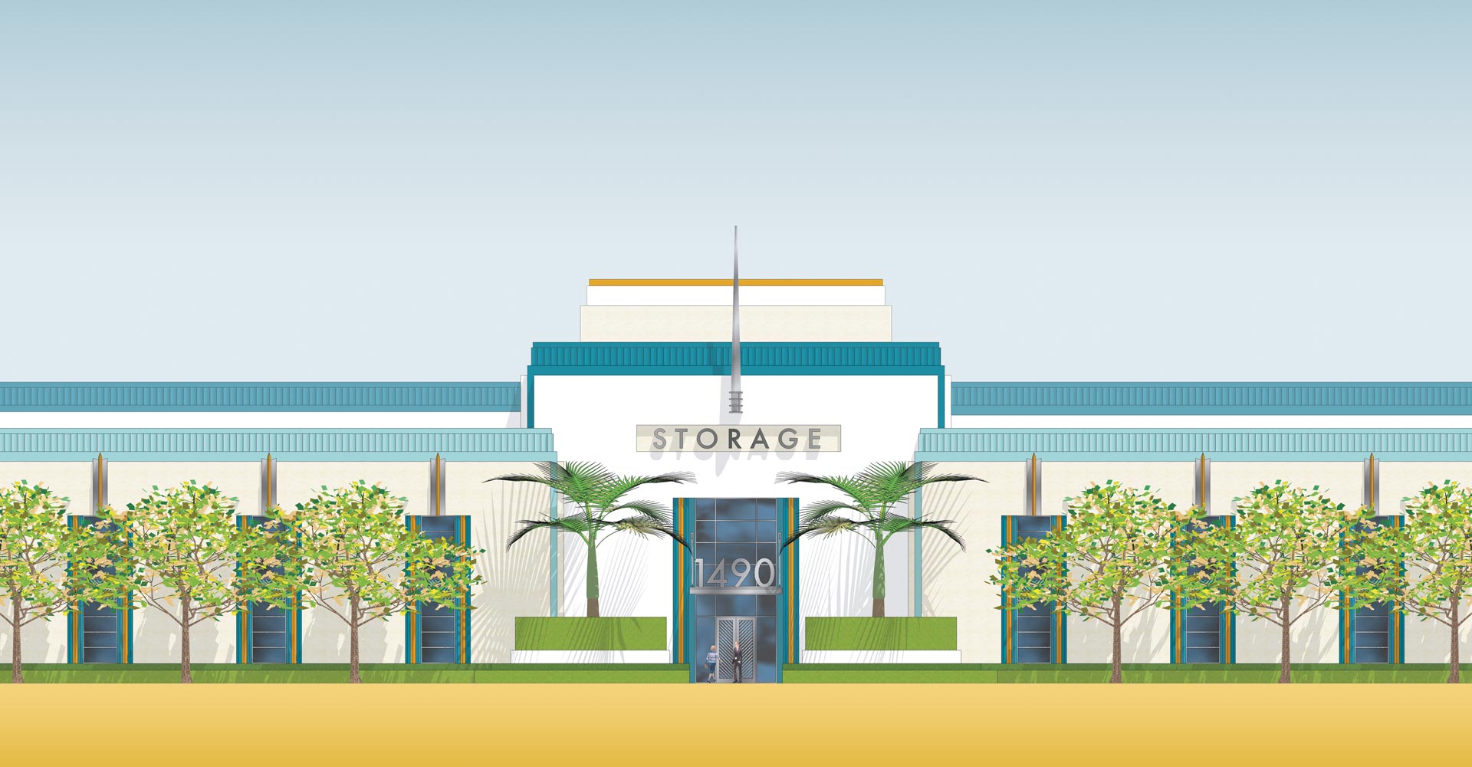
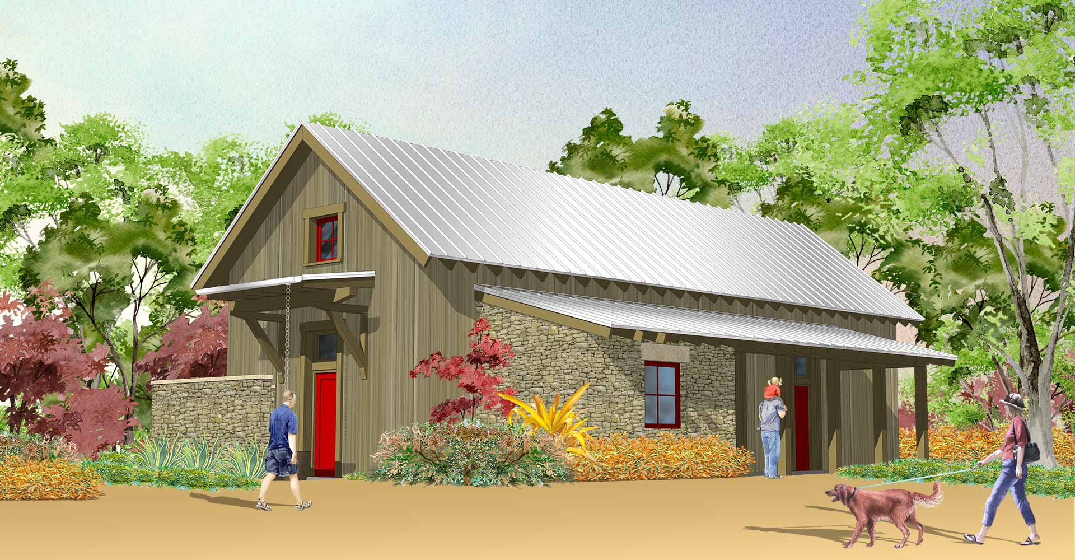
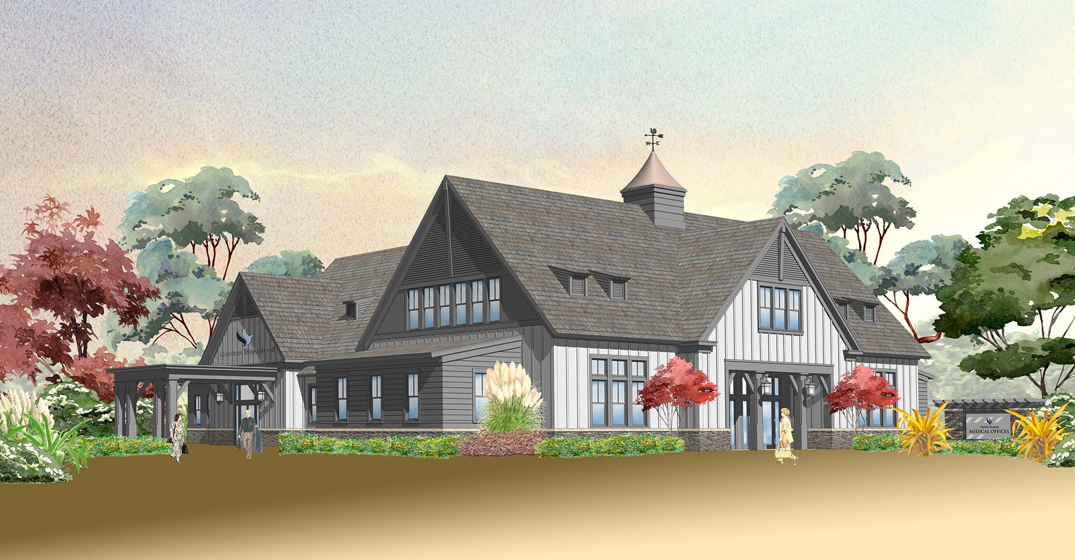
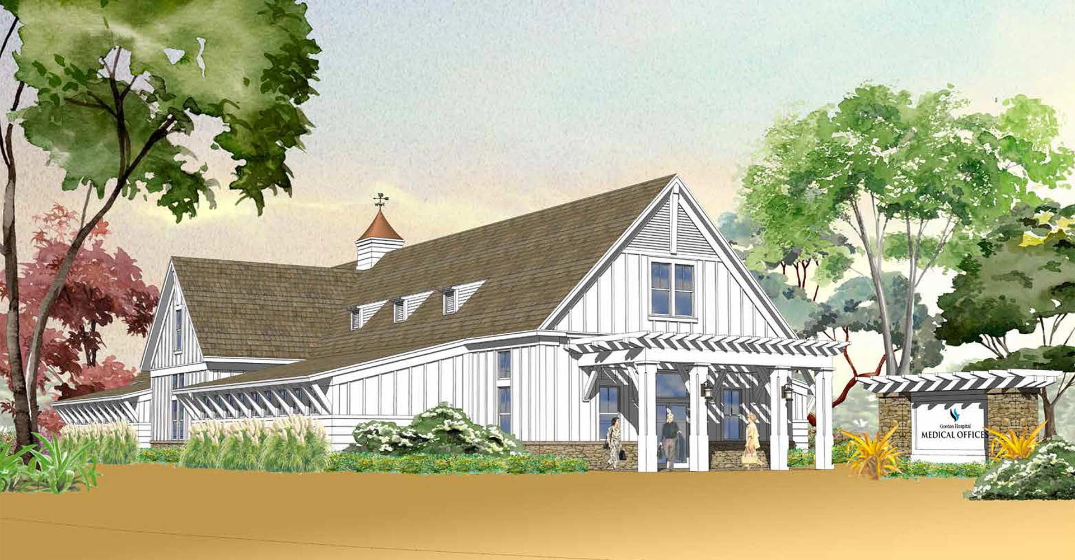
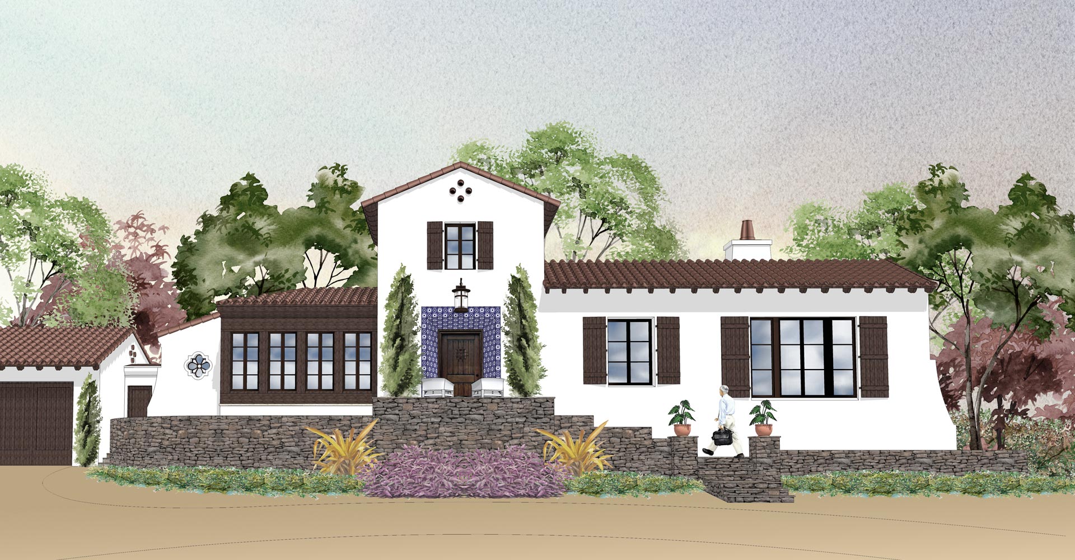
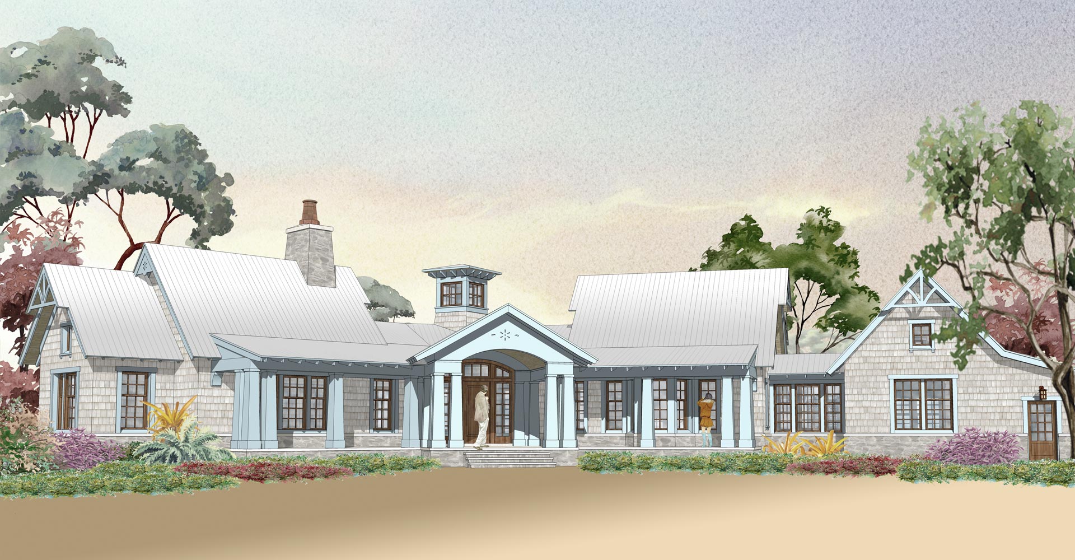
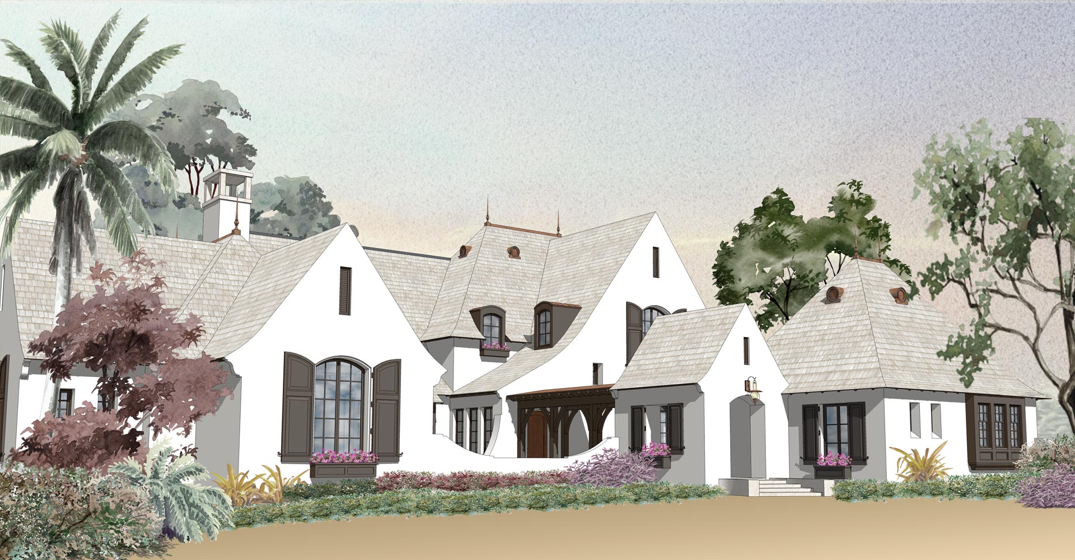
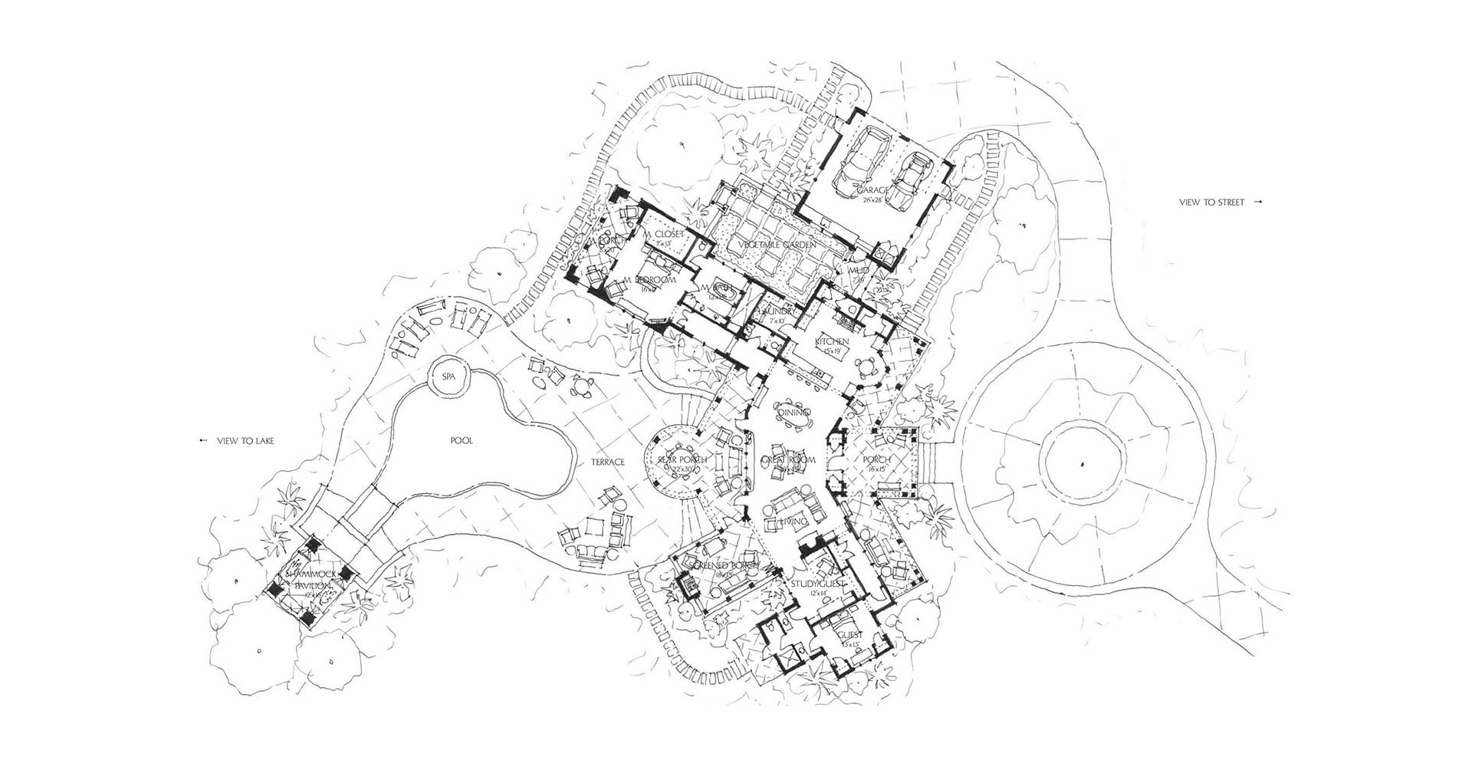
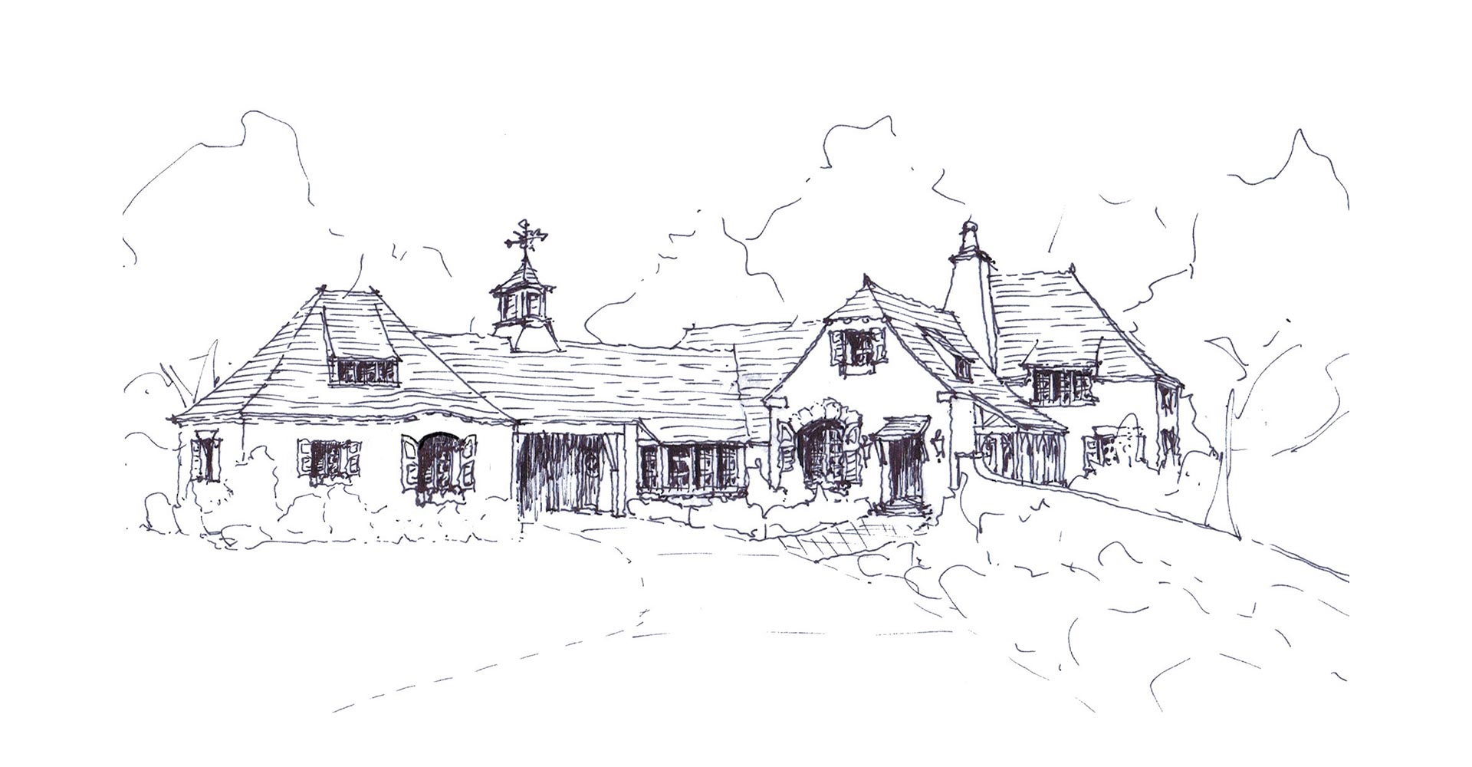
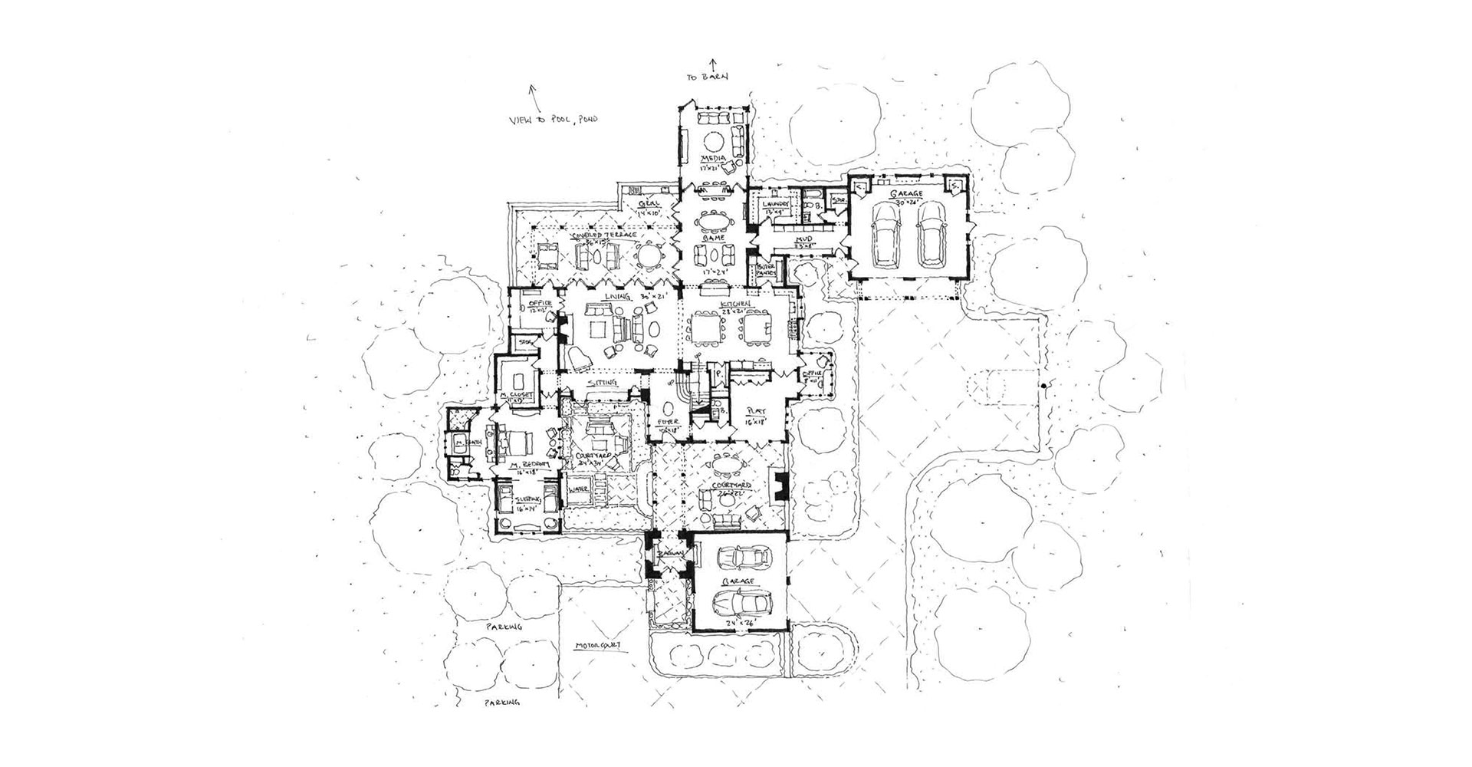
We begin the design process using freehand sketches, a technique that allows ideas to be explored relatively quickly. Depending on the project, we may begin with exterior views or with floor plans, but we always explore floor plans simultaneously with exterior views. For some projects, our initial client presentations are somewhat informal and consist only of sketches. Most projects, however, are developed beyond sketches to include digitally created perspective exterior views for the initial client presentation. Either way, the goal remains the same: to develop a preliminary design concept that meets your needs and goals on a high altitude level and get your feedback early in the design process.
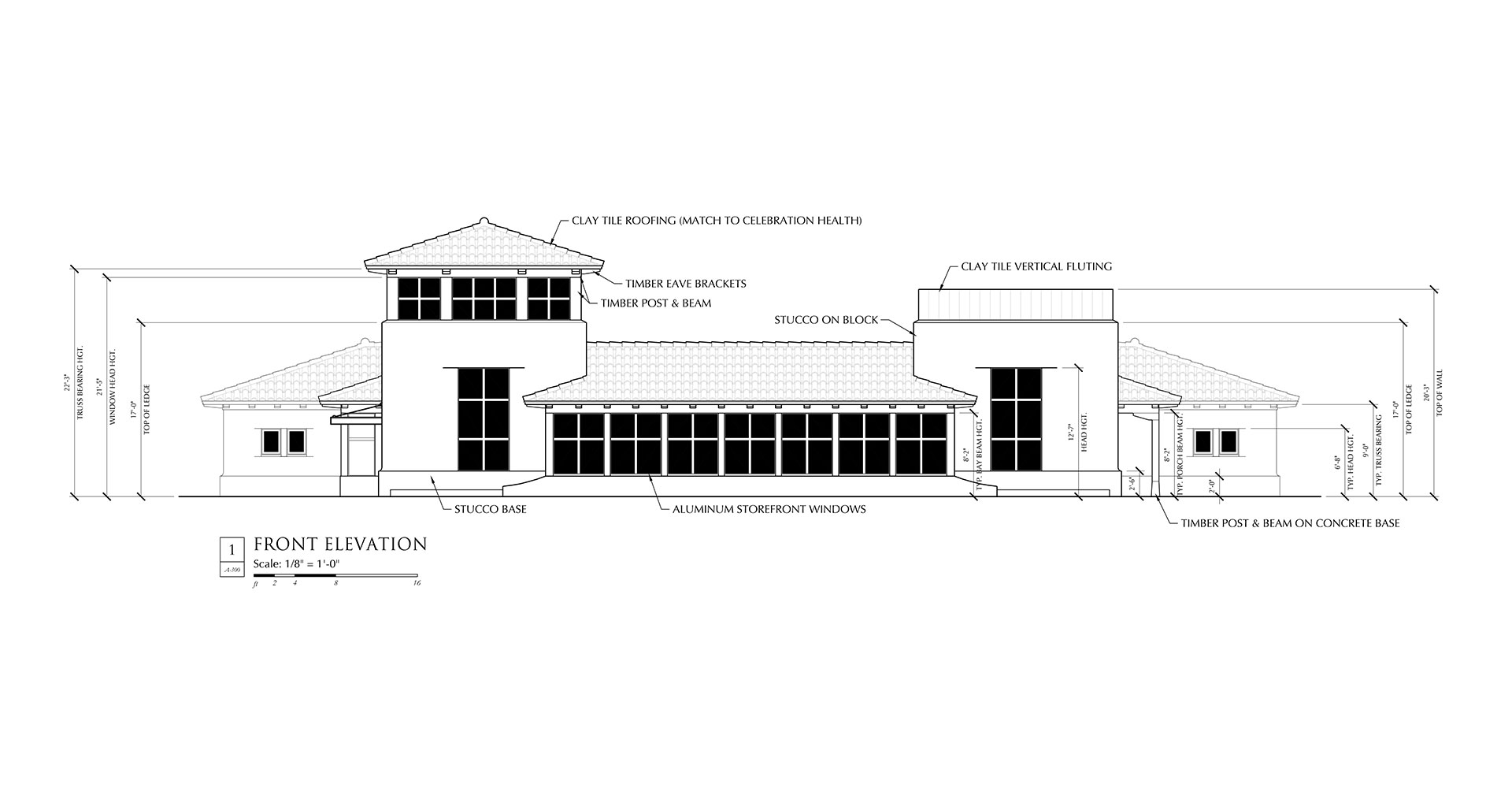
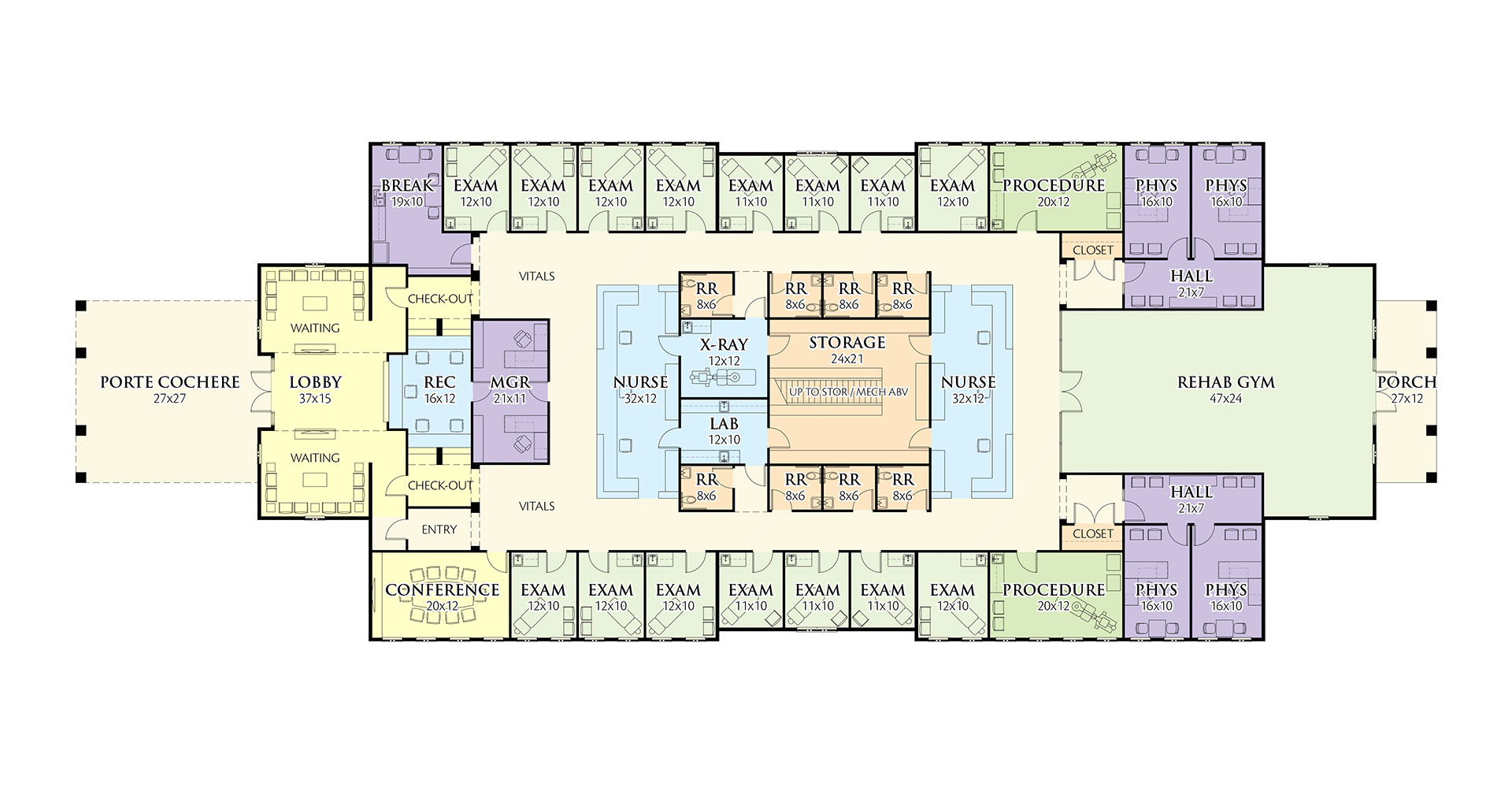
Once the design concept is established, we proceed to develop it in increasingly greater detail, sequentially adding layers of information based on the preliminary design drawings. It is at this point that the drawing process shifts primarily to scaled hard line drawings, created digitally. Although the drawings at this phase are more technical and less artistic, the transition is essential because it allows for design concepts to be worked out with precision and provides a solid basis for preliminary construction pricing where appropriate. Design Development is considered complete when all significant design decisions are made, including everything from floor plan configuration to exterior massing to interior/exterior finishes.
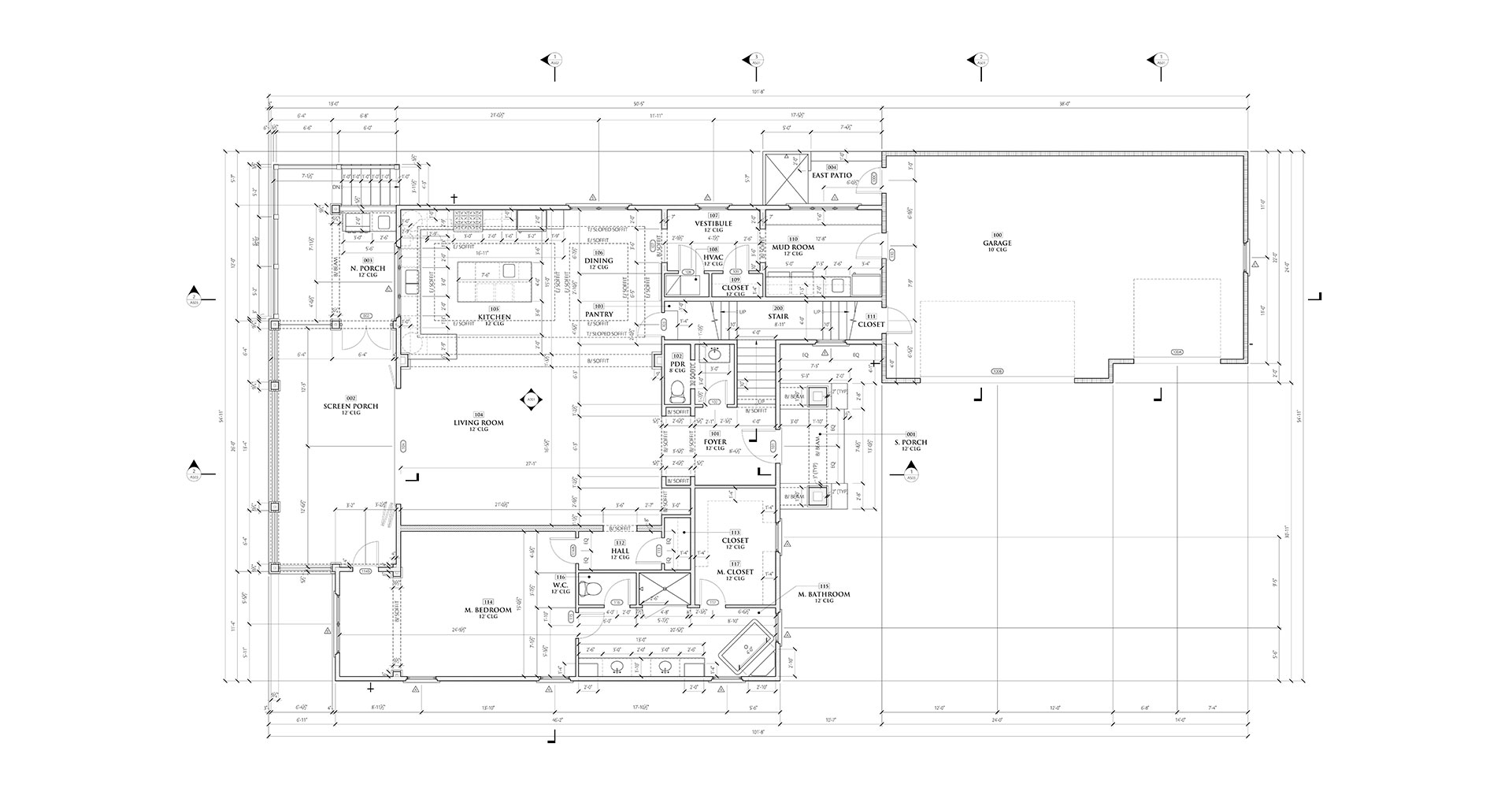
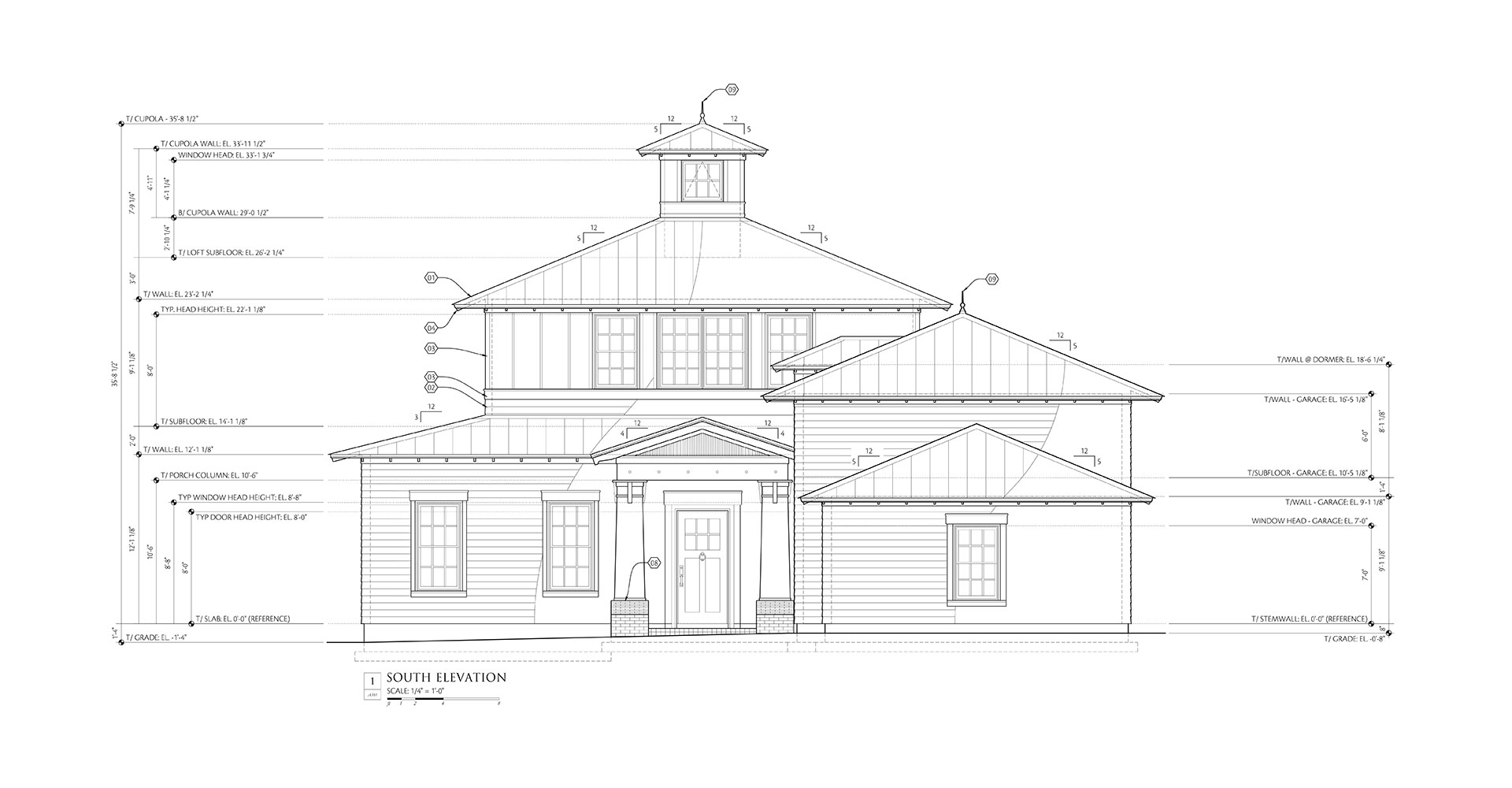
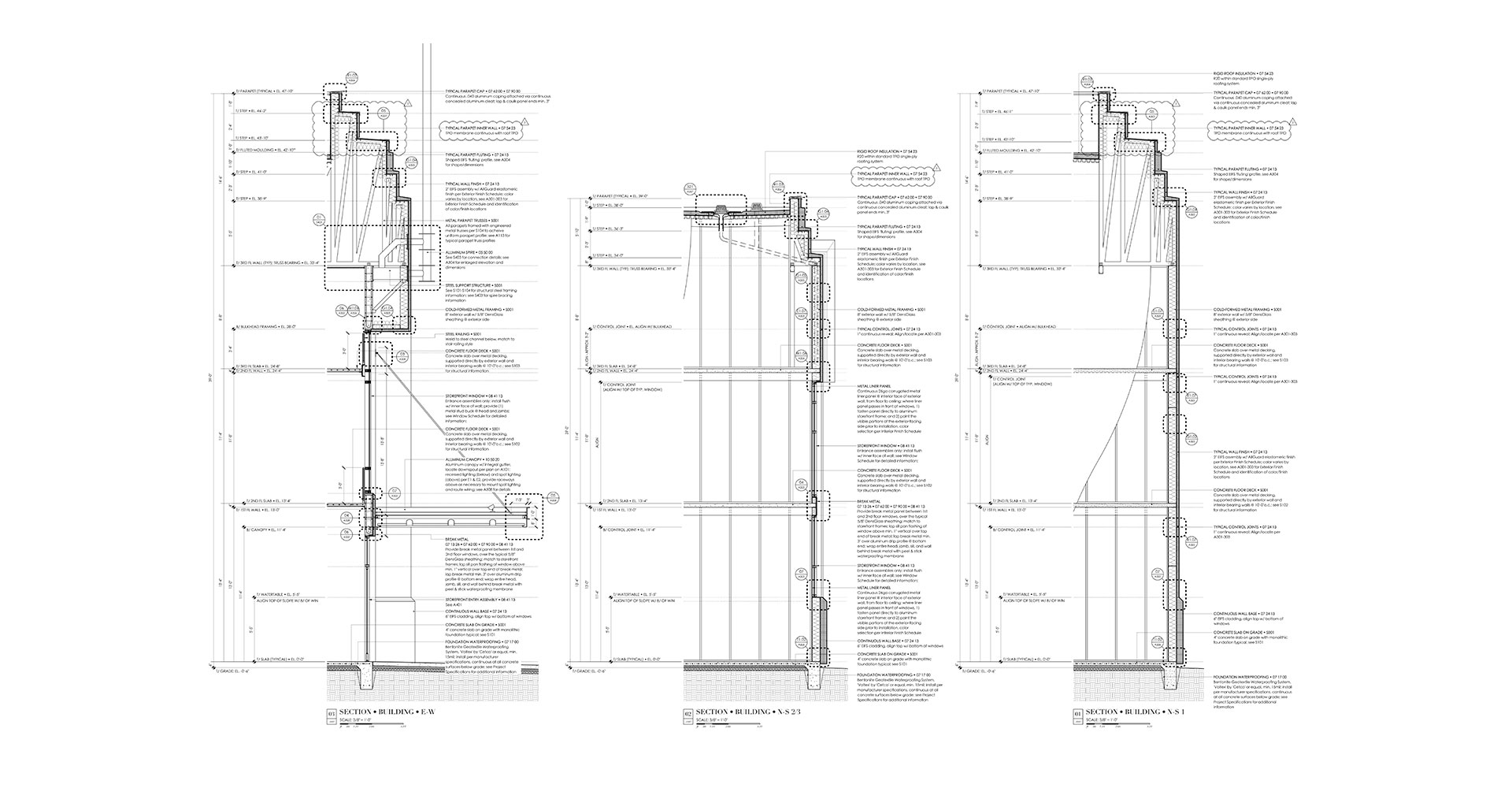
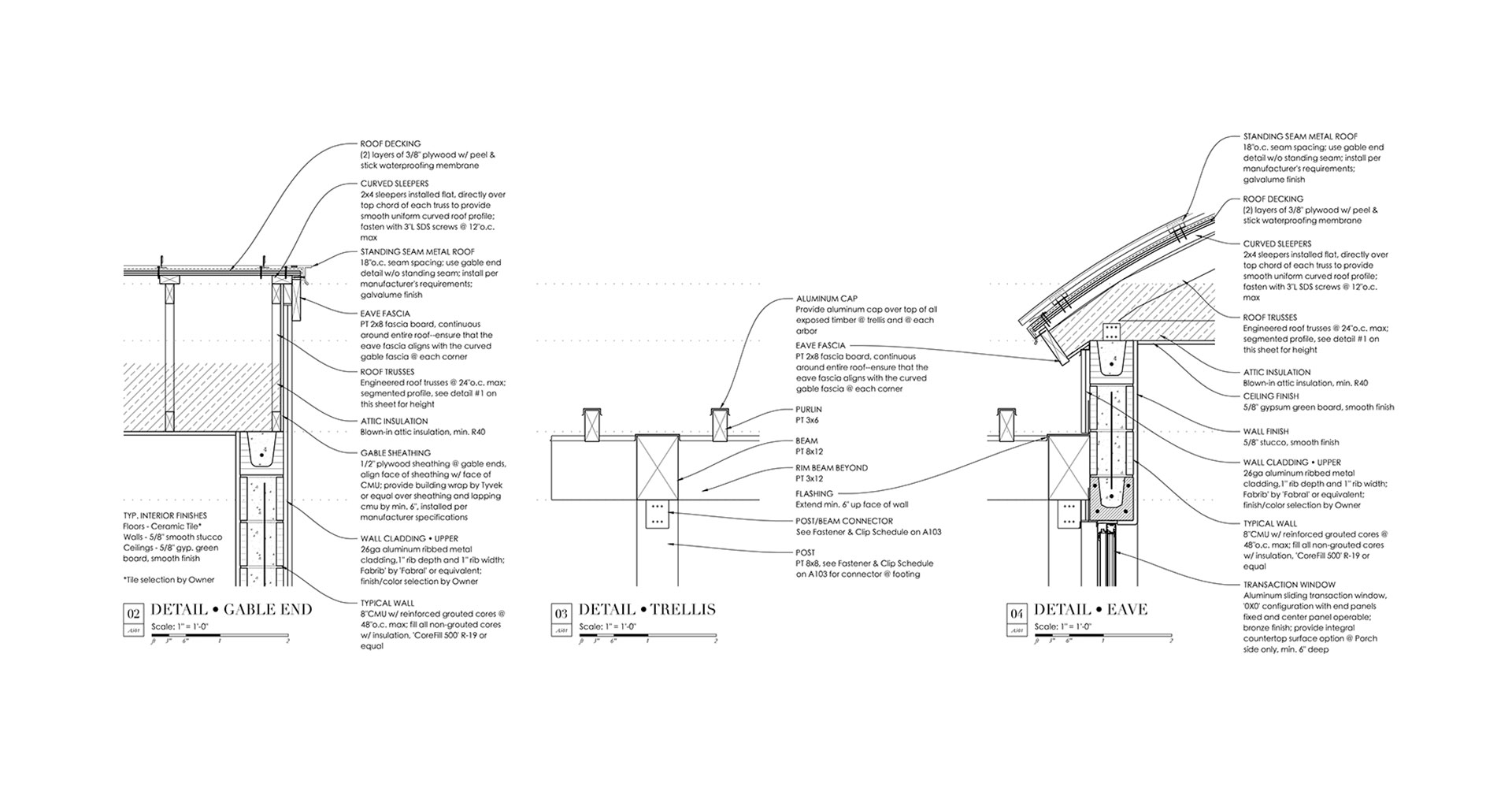
With Design Development complete, we proceed to finalize all aspects of the design and add various drawings, details, and specifications in order to create a complete package of documents that is sufficient for permitting and for construction. We take care to thoughtfully layout the information in these documents clearly and intuitively, with the intent of facilitating prompt permitting plan review and minimizing requests for clarification during construction. It is at this phase that we also engage structural, electrical, mechanical, and plumbing engineers where appropriate.
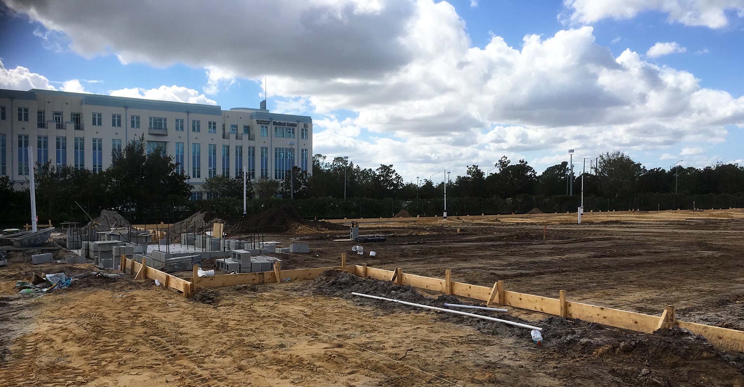
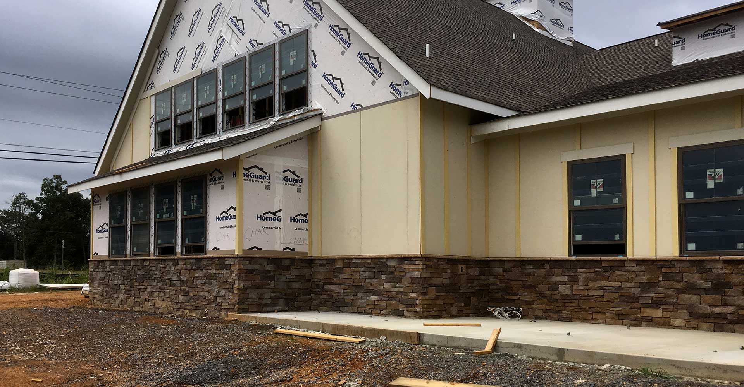
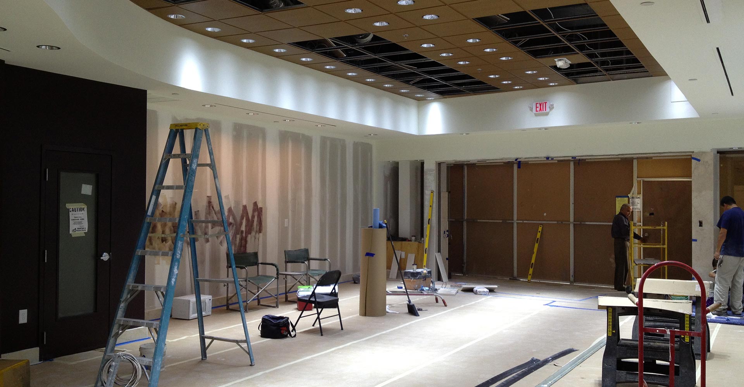
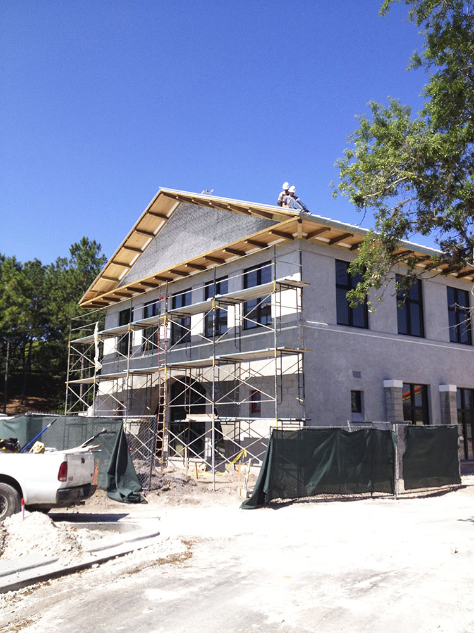
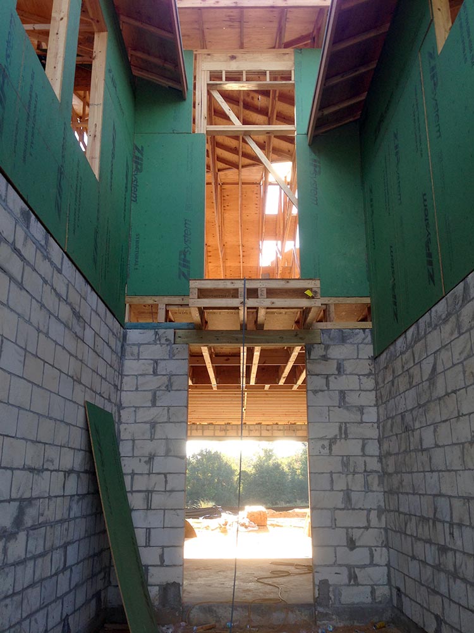
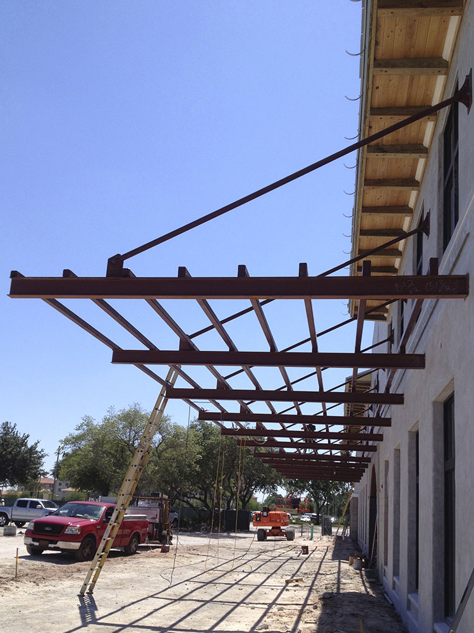
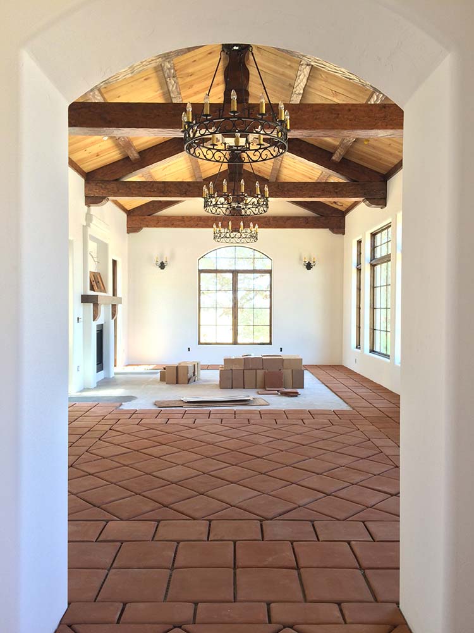
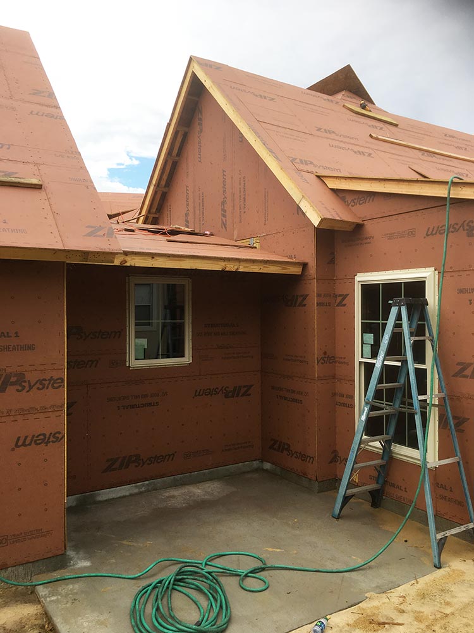
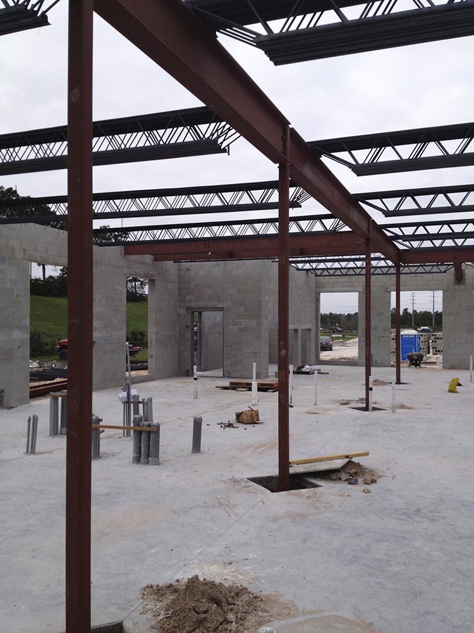
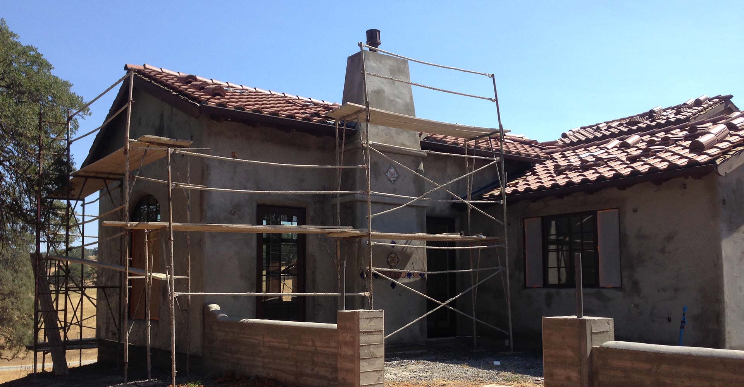
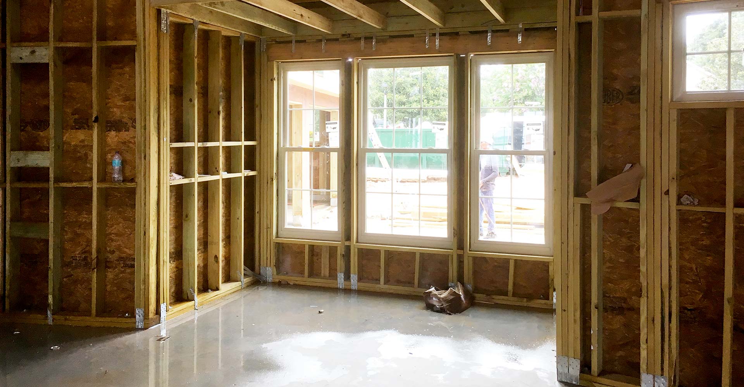
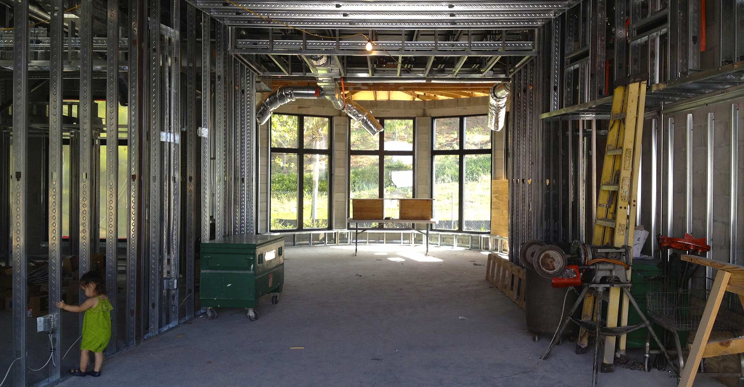
At the time construction begins, you the owner will have a clear mental and visual image of what the design should look and function like once built–should being the key word here. While this vision will be clear for you and will be even more precise for us, the construction manager you hire will be considerably less familiar with the design. Without an understanding of how the design process unfolded, or the various decision making processes that will inevitably have occurred, they will have a natural tendency to want to change the design. Their recommendations will usually come with good intent, but will likely have a long succession of implied unintended but adverse affects on other aspects of the design.
In this context, it becomes critical that we remain involved with the project, in the role of observing construction progress and helping ensure the project is built as designed. For some projects this will entail full construction administration, with a considerable amount of formal paperwork for everything from review of construction payment applications to review of shop drawings to periodic site visits. For others, the scope of construction administration may be less, but the goal remains to remain involved to a level sufficient to ensure that the design you have invested considerable time and money into gets built as intended. It has been our personal experience that even with us integrally involved in the construction process it requires our focus, dedication, and attention to detail throughout construction in order for the built result to be as designed.